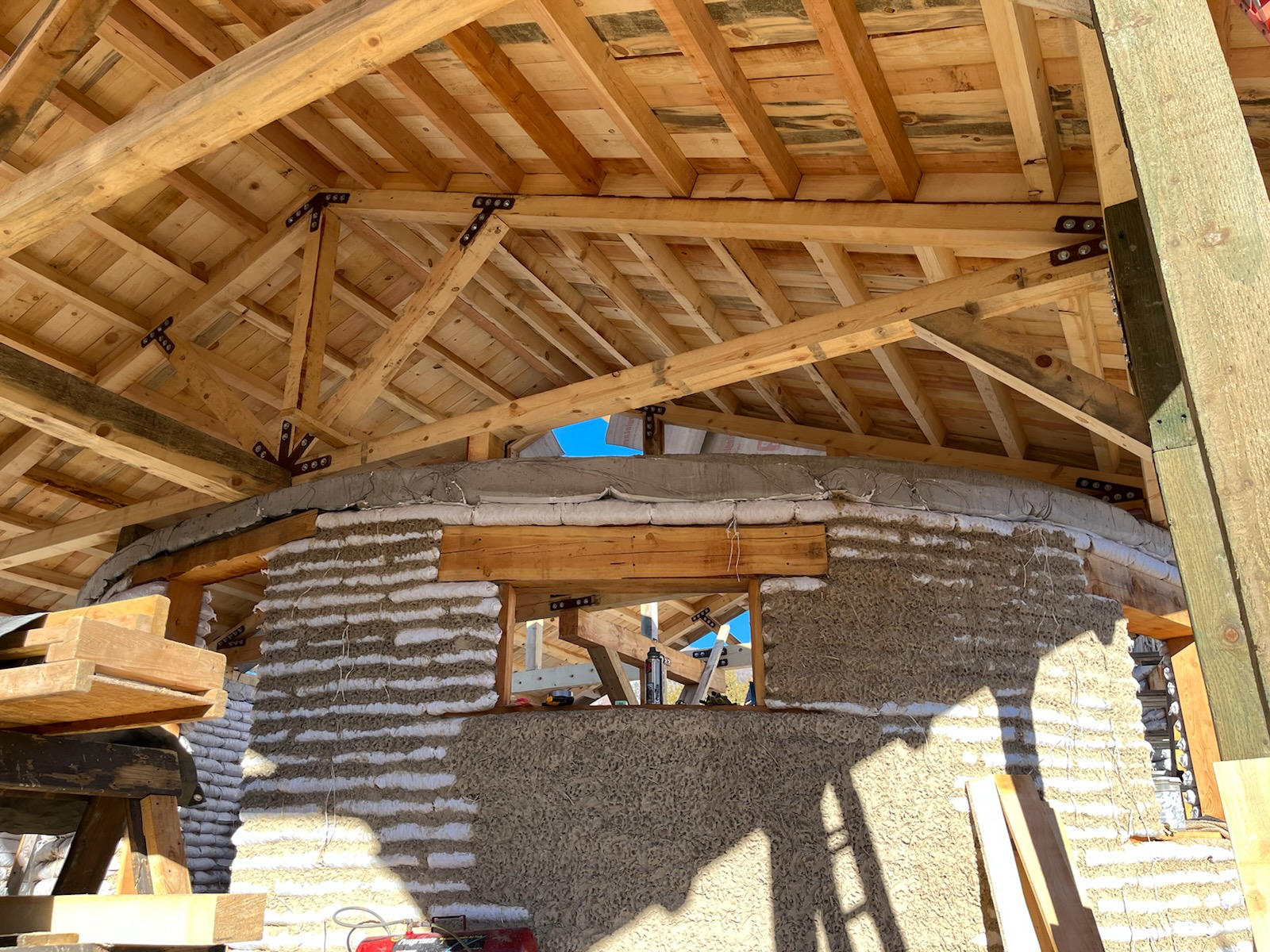-
-the winter-
Our mild Winter has allowed for some necessary planning and infill work to begin. The space between the bond beam and the roof needs to be closed in. After much deliberation we decided to infill with earth bags of lava rock on two sides (around the beams), with some wood in the center triangular sections(see… Continue reading
-
Nearly dried in!
We are in awe and also a little intimidated by our family ‘project.’ It seems fanciful that in eight months we transformed the space from beloved ridge to a real live home. In the same breath, we are compiling an ever growing list of next steps: Windows/doors installed, wall plaster, roof metal, makeshift kitchen and… Continue reading
-
The Roof – Phase 3 – Dormer
Our home is just 30ft in diameter. Because of our growing children we all recognized the need for a bit more space. Our roofer created a dormer design that would give us an additional 300 sq ft of space with a partial loft. What a wild’n’lovely bad ass beaut she is! Continue reading
-
The Roof – Phase 2
Because of our build location we weren’t able to use a crane to install pre built trusses. Each beam was hauled up and the truss was assembled on top of the roof frame. Then they were raised and mounted. Horizontal beams were placed on top of the trusses and finally, small 1x’s were attached before putting roof… Continue reading
-
The Roof – Phase 1
We have focused on big boots (a deep rock foundation) and a big hat (a large roof.) Because we live on a hillside in the high mountain desert, the snow accumulation can be up to 15ft throughout winter. Aside from the excavation and concrete pour, we have done every phase on our own. The roof is an aspect of… Continue reading
-
Holes for Poles
We dug (he dug) four holes with a pick ax and a metal scooper. Three large and deep holes (2ft wide+4ft deep) and one long trench. Next the concrete pump truck will fill the holes. The beams that will hold up the roof will mount on top of the cured concrete. Continue reading
-
Bond Beam
A bond beam is a concrete form which is poured on top of the wall. We used form board which is flexible enough to be made into a circle. The board was one of the very few waste products we accrued during the build. We secured the form with long bolts, pushing it up and down… Continue reading
-
Clay sand and straw
The first coat of plaster! Once the holes dried we began the first coat which consists of filling the horizontal cracks. The next coat will cover the remaining white sections and from there we will decide if a third finer coat will be needed. Mixing batches of render by hand really means, by foot! Mud… Continue reading
-
Headers with flavor
Our neighbors are millers and carpenters. They harvested all of the wood used on this project, mostly Douglas fir and Ponderosa Pine, from the nearby mountain. They also helped create the roof blueprint. In building a round bag home one particular advantage is minimal lumber required. Now, to ensure that the earth bags remain structural… Continue reading
-
Gettin’ high
Only ten more courses to go. The wall is now above the earth’s grade and so the black water barrier tarp has been tucked in and secured. To the left of the door are some earthen plaster test patches. The final four window frames have been placed. Our plaster test turned out beautifully. First task… Continue reading
